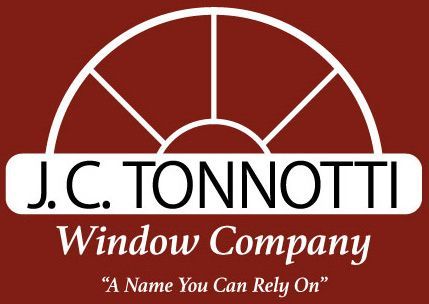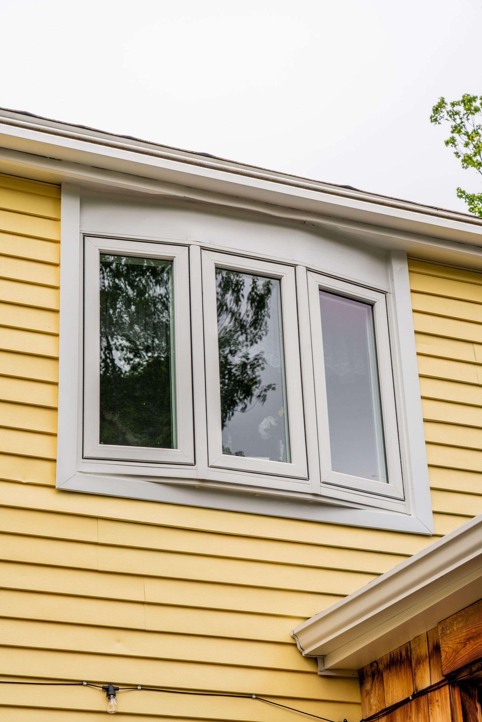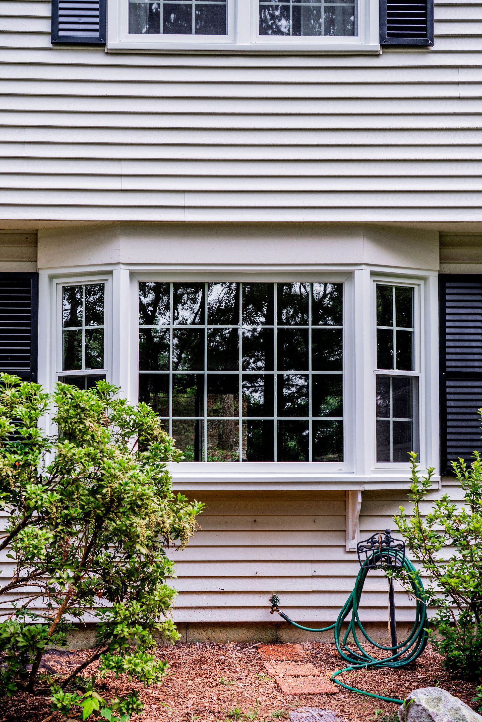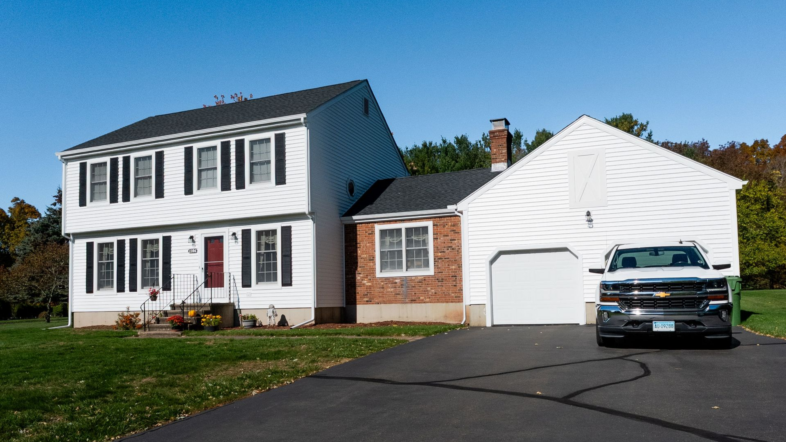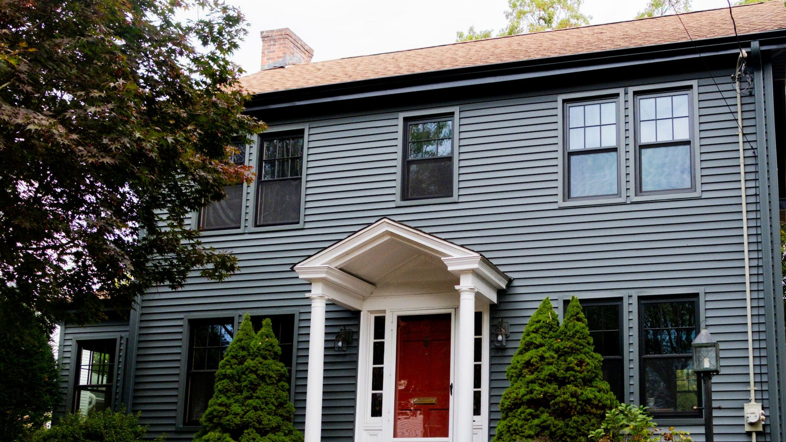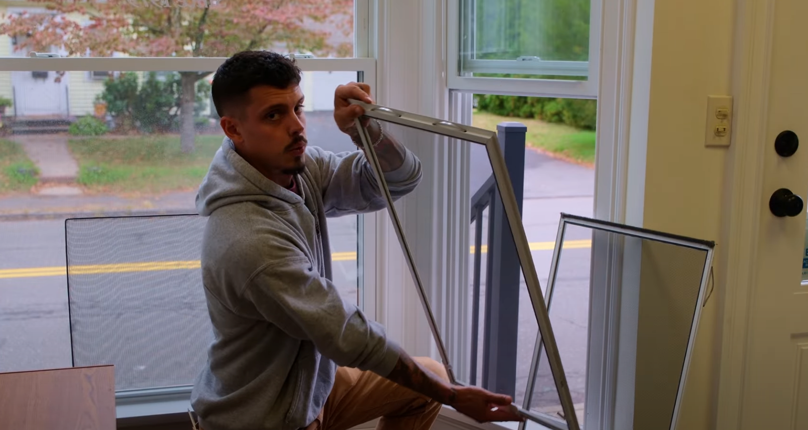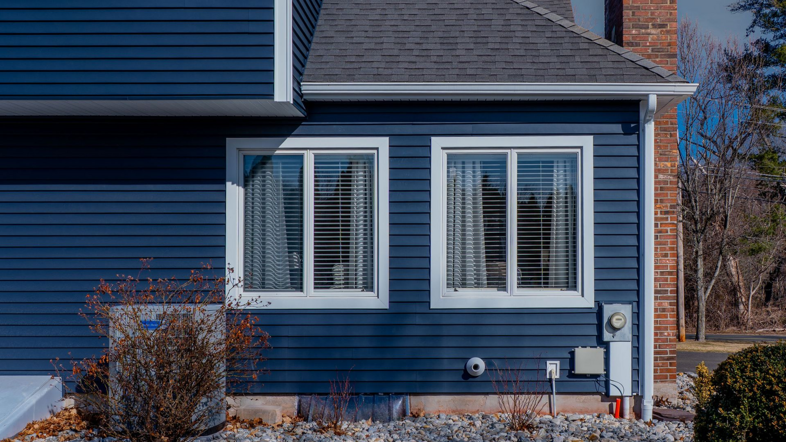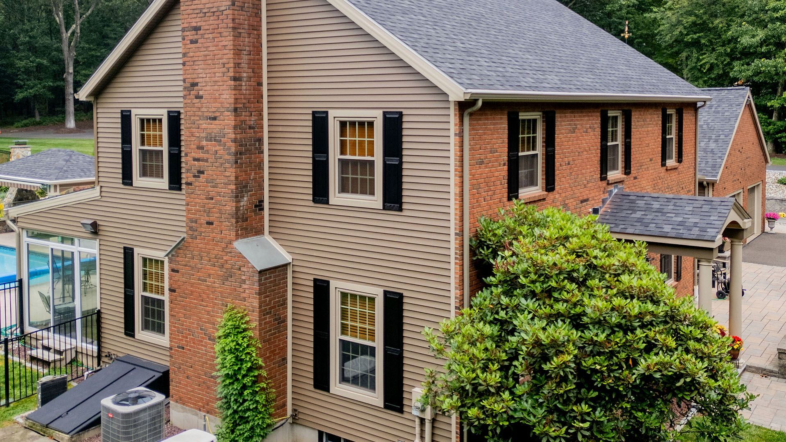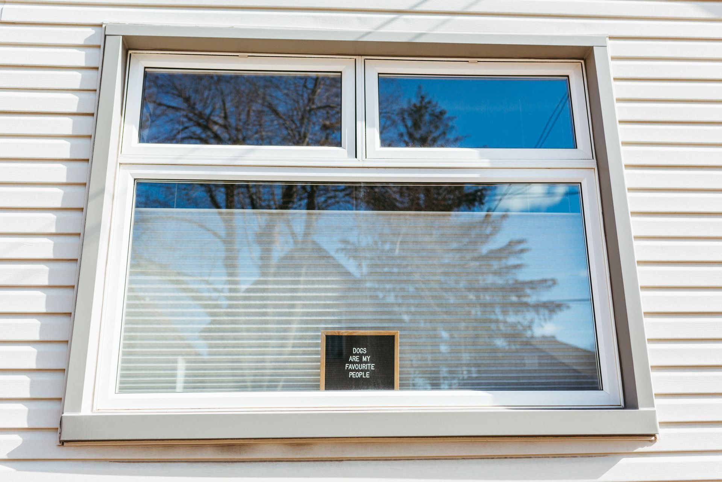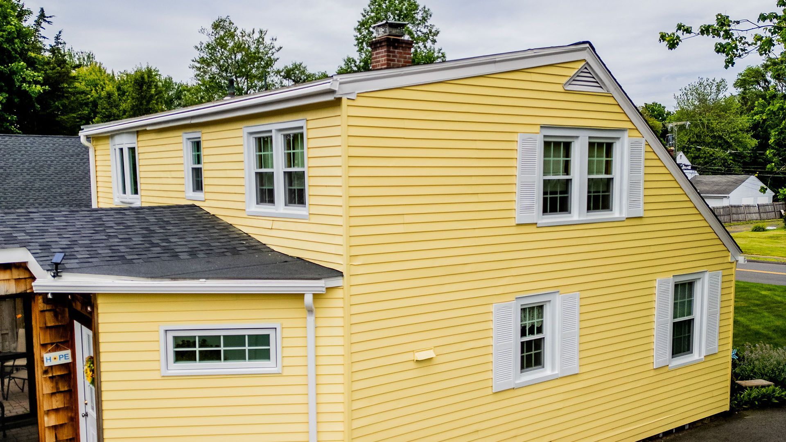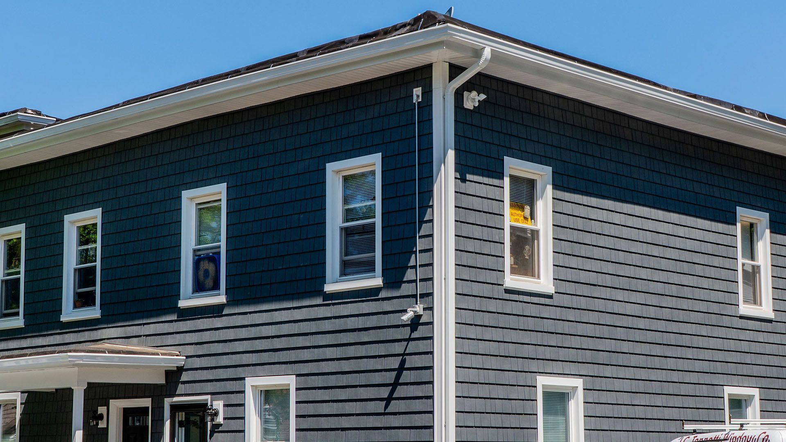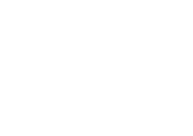What’s the Difference Between Bow and Bay Windows?

As the team at J.C. Tonnotti, we help homeowners compare window styles every day, and we design and install both bow and bay windows on real projects. We wrote this guide to share clear, practical advice: you can trust no fluff, no hard sell so you can decide what's right for your home with confidence.
Quick Overview of the Two Styles
Bow vs. Bay at a Glance (shape, panel count, angles, projection)
- Bay window: A three-panel unit that projects at an angle (often 30° or 45°). Usually a picture window center with
casement or
double-hung side windows. Creates an angular bump-out and a natural window seat or reading nook.
- Bow window: A
four-to-six panel unit that forms a
gentle curve. Panels are typically
equal-sized, creating a soft, rounded look and wider
panoramic views.
- Light & view: Bow windows usually admit
more natural light thanks to more glass area and a wider opening; bay windows
focus the view outward like a lens.
- Space: Bays often project farther, adding more
usable interior space; bows are wide and elegant with a smooth exterior line.
- Cost: “bay vs bow window cost” varies by size, material (wood, vinyl, fiberglass), glass, angles, and installation complexity. Bows typically use more panels, so they can cost more at similar widths.
What Is a Bay Window?
Typical Configuration (3 panels; picture window + flanking operables)
Most bays use a large center picture window with two operable side windows (often casements for maximum ventilation, or double-hungs for a classic look). This three-panel bay window delivers a clear view in the middle and airflow on the sides.
Common Angles and Shapes (30°, 45°; angular projection)
You’ll often see 30° vs 45° bay window setups. A 30° bay projects less and looks slightly flatter; a 45° bay projects more, creating a deeper seat and stronger architectural statement. Some manufacturers also offer 25° options or custom angles.
Where Bay Windows Work Best (rooms, layouts, views)
Bays shine in living rooms, dining areas, and primary bedrooms anywhere you want a focal point, additional interior space, and a cozy seat beneath wide views.
What Is a Bow Window?
Typical Configuration (4–6 equal lites; gently curved)
A bow window uses four, five, or six equal-sized panels to form a curve. The result is a softer, rounded look inside and out, with even sightlines across the opening.
Radius Look & Sightlines (smoother exterior appearance)
Because the sash are aligned in a gentle arc, a bow offers continuous, panoramic views and a graceful curved bow window profile that pairs nicely with many facades.
Where Bow Windows Work Best (wide walls, panoramic views)
Bows suit wide wall openings where you want maximum glass, a softer look, and balanced light great for family rooms,sunrooms, and spaces facing a panoramic view.
Design & Function Differences
Natural Light and View (panoramic vs. focused)
If you’re wondering which lets in more light, bay or bow window, the bow typically brings in more natural light because it uses more panels across a wider arc. A bay concentrates your view straight ahead and can project farther, creating a dramatic focal point.
Ventilation Options (operable side units, lite mix)
- Bay: Easy to mix a fixed
picture center with
operable side units for strong ventilation.
- Bow: You can choose all operables, a mix of fixed and operable, or all fixed just note that more operables can increase cost and maintenance.
Interior Space & Seating (window seats, nooks)
Bays often create a deeper seat thanks to their stronger projection. Bows still add usable ledge space, but their curvature spreads the space along the wall rather than pushing as far out.
Architectural Fit & Curb Appeal
Styles That Favor Bay vs. Bow (traditional, Victorian, contemporary)
- Bay window: Works beautifully with
traditional and
contemporary home styles that favor crisp,
angular lines.
- Bow window: A natural match for Victorian architecture, turret shapes, and facades that celebrate rounded or sweeping elements.
Exterior Roof Options (hip, shed, or extended rooflines)
Large projections may require a shed or hip roof cover, or a careful soffit tie-in. Your installer will match roof style, drainage, and flashing to your home’s exterior.
Sizes, Configurations & Customization
Panel Counts and Lite Patterns
- Bay: Classic
3-panel layout; custom sizes available.
- Bow: 4-lite, 5-lite, or 6-lite setups. More lites = smoother curve and wider span.
Material & Finish Choices (wood, vinyl, fiberglass)
Choose from wood windows for warmth and stain options, vinyl windows for value and low maintenance, or fiberglass windows for strength and stability. Color finishes, interior stains, and exterior caps help match your style.
Grilles, Screens, and Hardware
Configure grille patterns, screens, and hardware finishes to align with your home’s architecture and your maintenance preferences.
Energy Efficiency Considerations
Glass Packages (double/triple-pane, low-E)
Upgrade to double- or triple-pane glass with low-E coatings and argon (or similar) fills to improve comfort, reduce heat gain/loss, and protect furnishings from UV.
Frame & Installation Details That Impact Performance
Proper air sealing, insulation around the frame, and flashing are just as important as the glass you choose. A well-installed bay or bow resists drafts, condensation, and water intrusion.
Cost & Value Factors
What Drives Price (size, material, panel count, angles)
“Bay vs bow window cost” depends on:
- Size and projection (bigger and deeper typically cost more)
- Panel count (bows often use more panels)
- Angles (steeper angles can add labor)
- Material (wood, vinyl, fiberglass)
- Glass options (double vs. triple, special low-E)
- Customization (grilles, finishes, hardware)
Installation Complexity & Labor
Structural needs like support posts, cable supports, framing changes, or a roof/soffit integration affect labor. A deeper bay or a wide bow may require more exterior finishing work.
Long-Term Value (resale, comfort, aesthetics)
A thoughtfully chosen bay or bow can boost curb appeal, daylight, and usable space. Energy-efficient packages can improve comfort and help manage utility costs over time.
Installation & Structural Notes
Support, Framing, and Tie-Ins (roof/soffit integration)
Projection windows must be properly supported. Depending on size and wall conditions, your installer may add brackets, cables, or a small roof with a hip or shed design. Correct soffit tie-in and flashing keep water out and protect the structure.
Weatherproofing and Insulation Best Practices
Look for meticulous flashing, housewrap integration, sealants rated for exteriors, and insulation at the head, jambs, and seat. These details are what keep the assembly tight and durable.
Maintenance & Longevity
Cleaning Access and Hardware Care
- Casements in bays/bows provide great airflow but benefit from periodic
hinge and
operator checks.
- Double-hung side windows are easy to clean with
tilt-in sashes.
- Keep
weep holes clear and wipe down
seals to maintain performance.
Finish Durability by Material
- Vinyl: Low maintenance; routine washing.
- Fiberglass: Excellent stability and paint retention.
- Wood: Beautiful and warm; plan for finishing and periodic upkeep.
How to Choose the Right Option for Your Home
Measure the Opening and Wall Width
Bows benefit from wide walls; bays can sometimes fit narrower openings while still adding depth and a seat.
Prioritize Light, Ventilation, and Usable Space
If you want the most light and a soft curve, lean the bow. If you want a deeper seat and a striking outward angle, lean bay. Mix in operable panels where airflow matters most.
Match Style, Budget, and Performance Goals
- Style: Angular (bay) vs. rounded (bow).
- Budget: Compare
panel counts, materials, and glass.
- Performance: Choose low-E glass, solid air sealing, and skilled installation.
Conclusion
Key Takeaways to Guide Your Decision
- A
bay window is typically
3 panels at
30° or 45°, projecting farther for a deeper seat and a focused view.
- A
bow window uses
4–6 equal panels to create a
curve, offering more
glass and a
panoramic view.
- Your best choice depends on
light,
space,
style, and
budget and on the details of your opening and exterior.
Ready to compare options in your home? Talk with J.C. Tonnotti for a simple, no-pressure walkthrough of bay and bowwindow choices sizes, materials, glass, and the installation details that make them perform for years. We'll help you pick the right fit, then install it with care.
Frequently asked questions
Which is more expensive, bay or bow windows?
Bow windows typically cost more than bay windows due to their increased panel count (4-6 panels vs. 3 panels) and more complex curved construction. However, the final cost depends heavily on size, materials, glass options, and installation complexity. A large bay window with premium features can cost more than a basic bow window.
Do bay and bow windows require special structural support?
Yes, both bay and bow windows project from your home's exterior and require proper structural support. Depending on the size and weight, this may include brackets, cables, or a small roof structure. Your installer will assess your wall conditions and local building codes to determine the appropriate support system.
Can I install bay or bow windows in any room?
While bay and bow windows can work in most rooms, they're best suited for spaces with adequate wall width and where the exterior projection won't interfere with walkways, landscaping, or neighboring properties. Bow windows need wider wall openings, while bay windows can sometimes fit narrower spaces while still adding depth.
How much maintenance do bay and bow windows require?
Maintenance depends primarily on the material choice rather than the window style. Vinyl requires minimal upkeep (routine washing), fiberglass offers excellent durability with occasional cleaning, while wood windows need periodic refinishing. All styles benefit from keeping weep holes clear and checking operable hardware annually.
Will bay or bow windows help with energy efficiency?
Modern bay and bow windows can significantly improve energy efficiency when properly installed with quality glass packages (double or triple-pane with low-E coatings). The key is proper installation with adequate insulation, air sealing, and weatherproofing around the frame. The increased glass area can provide more natural light, potentially reducing lighting costs.
